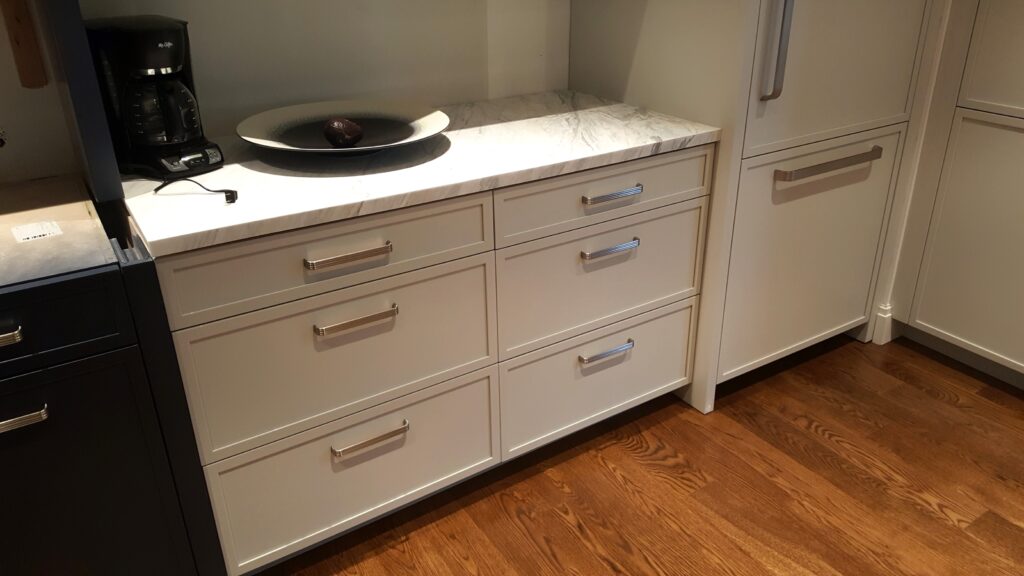Residential
(Please click on titles and photos to see more)
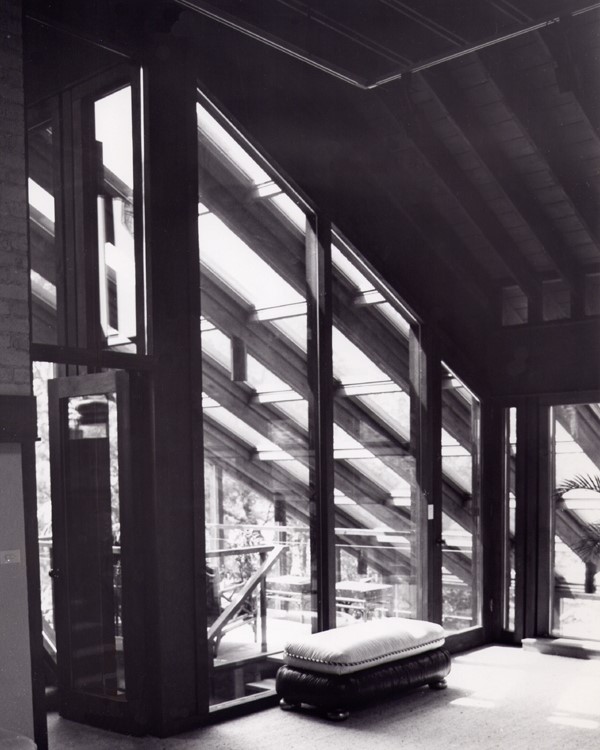
Hercz Residence, Kings Point, NY
In order to maximize our client’s views of both Little Neck Bay and the New York City skyline, we created this multi-level home, featuring white-painted brick and wood shingles. The client enters the home under a low porte cochere and proceeds to a staircase that leads up to the living and dining areas. The bay view can be enjoyed from the indoor pool. The multiple rooves of this home are reminiscent of the rooftops of a small village.
Berg Residence, Tomahawk Lake, NY
The Berg Residence was created with a sense of fun and with a love and respect for its natural setting. Architectural drama is expressed in a number of unusual features: a swing hung from the rafters, a bridge spanning the fireplace seating pit, and whimsical stairs that lead up to the bedroom loft. The home incorporated stone found on the site. But the central feature of this house is the giant tree that was left undisturbed, which appears to be growing up through the deck. No trees were removed from the site during the construction of this home.
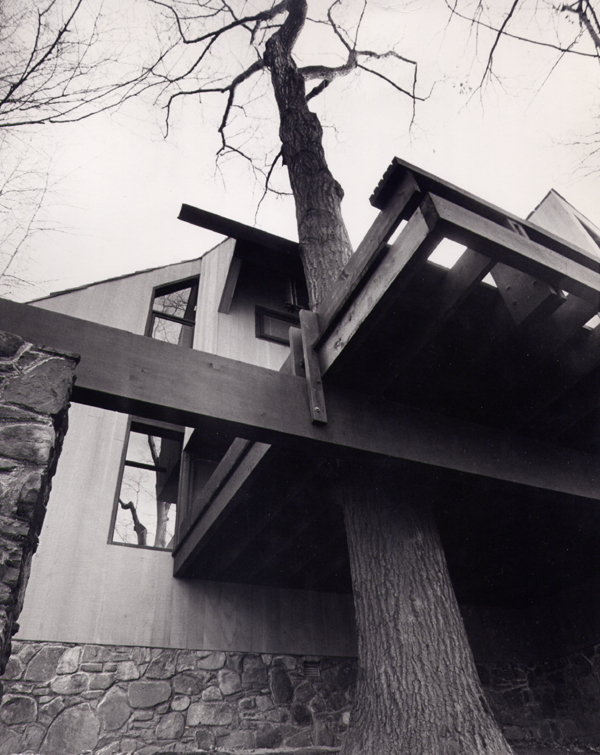
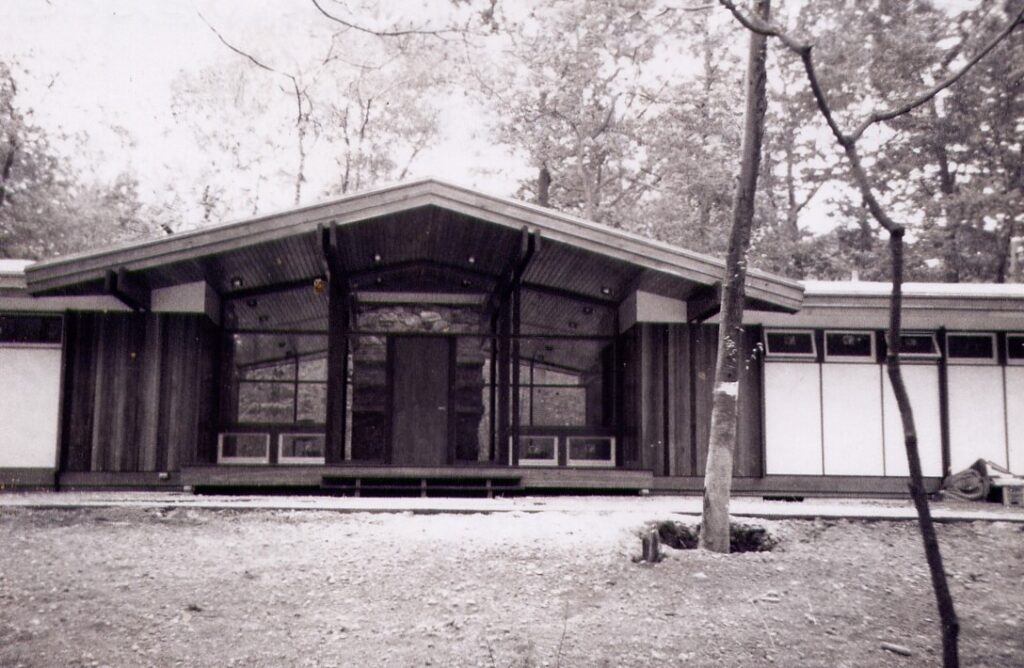
Staller Residence, Lloyd Neck, NY
Upon entering the Staller Residence, the client is greeted by a central fireplace. The parents’ bedroom is located at one end of the house, and the children’s rooms at the other. At the center are the kitchen, living and dining areas. The lovely wooded surroundings can be enjoyed from every room in this beautiful home.
Levine Residence, Bridgehampton, NY
This quintessential beach house, built for relaxation and an easygoing lifestyle, was designed for a family of five. Constructed with gray stained cedar, the house feels a part of the landscape. Raised up to provide ocean views over the sand dunes, the home features high, sloped ceilings and dramatic, airy interior spaces. The lower entry was designed to provide a “mudroom” for the family as they return from their days at the beach.
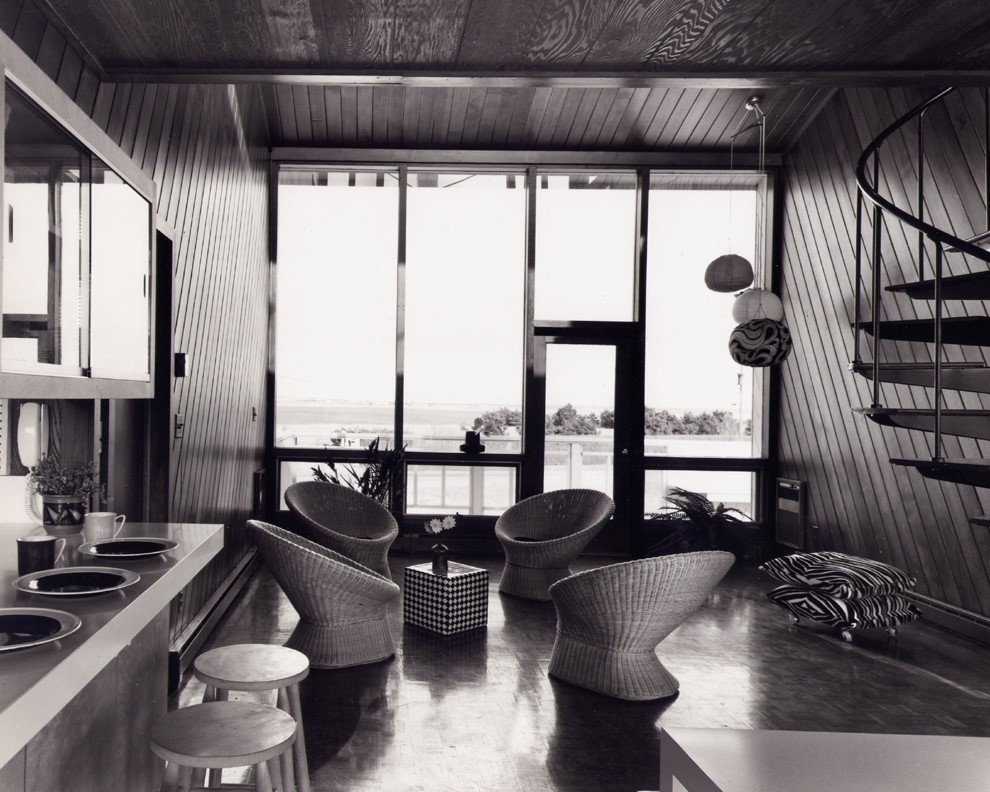
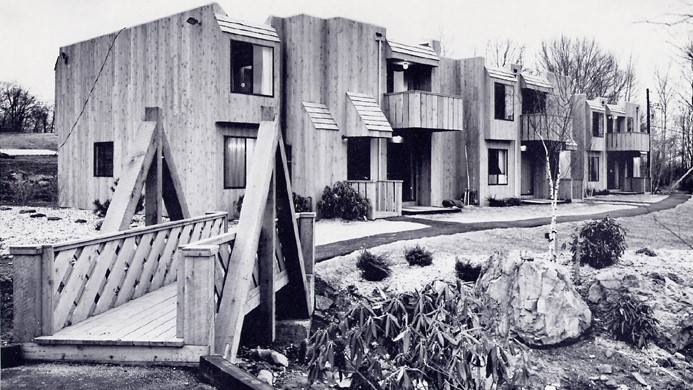
Garden Apartments, Wethersfield, CT
This contemporary two-story garden apartment was constructed with a cedar wood and glass façade.
Lewis Residence, New York, NY (Built-In)
In order to take advantage of the entire space in this Manhattan apartment, we designed a built-in that provided a customized space for a television, a computer desk, shelving for books and objets d’art, and plenty of enclosed storage below. The computer desk also included a pull-out keyboard drawer and task lighting.
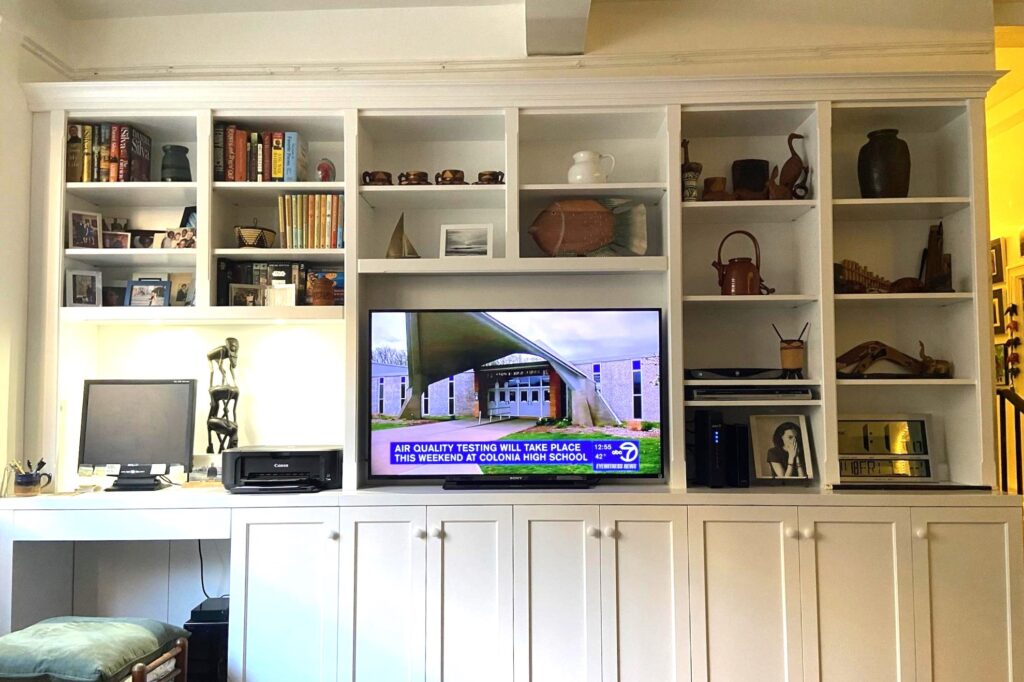
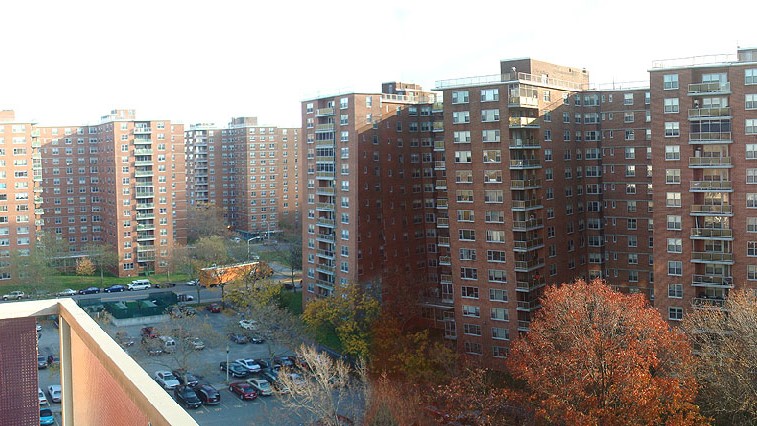
Rochdale Village, Queens, NY
Our firm completed one of the largest window replacement projects in New York City. A total of 60,000 windows and doors were replaced at twenty 14-story residential buildings. We provided extensive construction administration, because all of the buildings were fully occupied during construction. Project administration was overseen by the New York State Division of Housing and Community Renewal, and the total construction cost was $18.4 million.
Sutton Place Residence, New York, NY
We gut-renovated a Manhattan apartment, installing all new kitchen and bathroom fixtures. The client wanted the bedroom to be open to the views of the balcony, but he also wanted to preserve privacy. In order to accomplish that in an elegant way, we found a door that was capable of being clear and then turning opaque at the flip of a switch.
