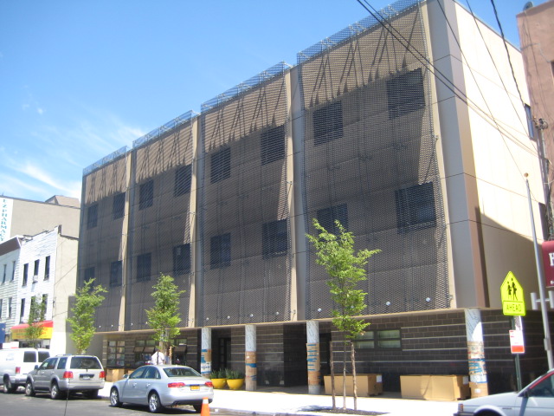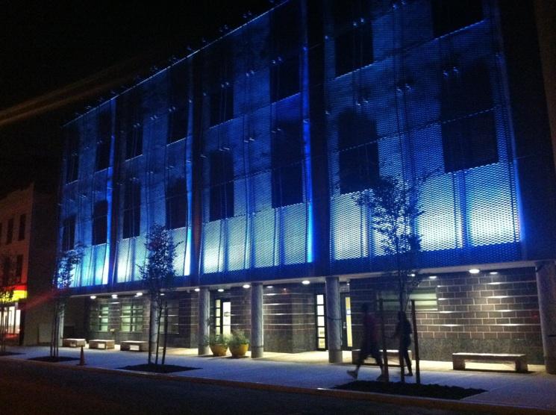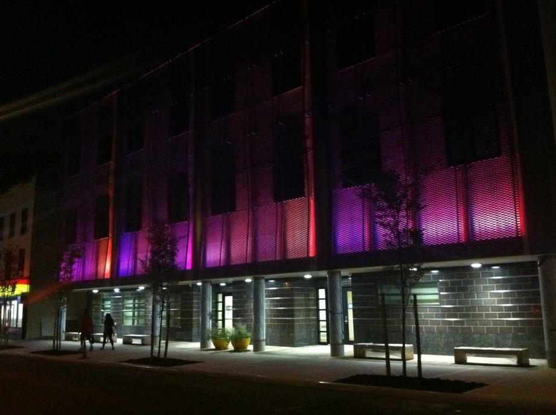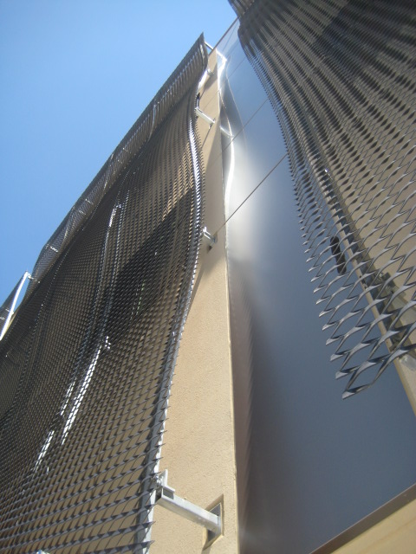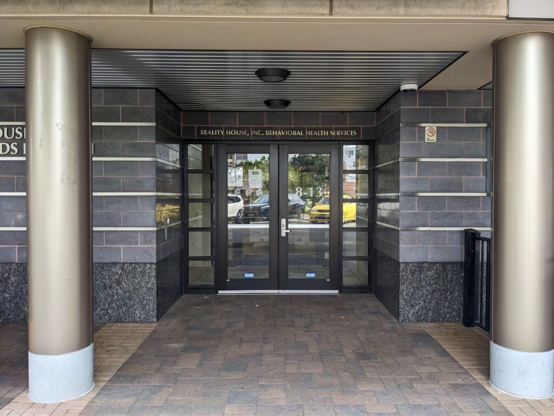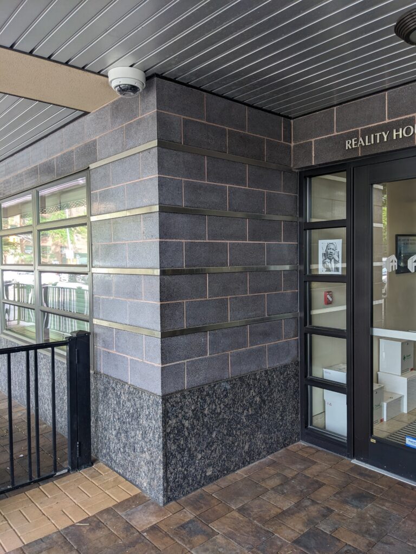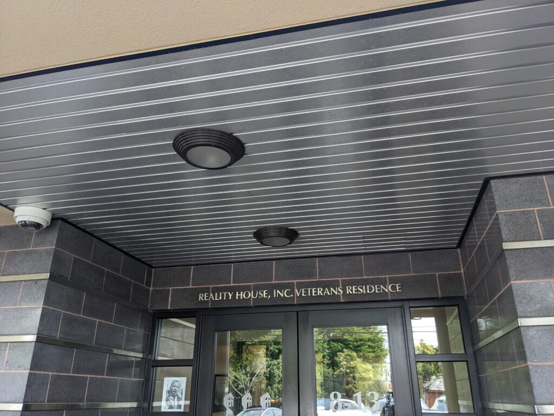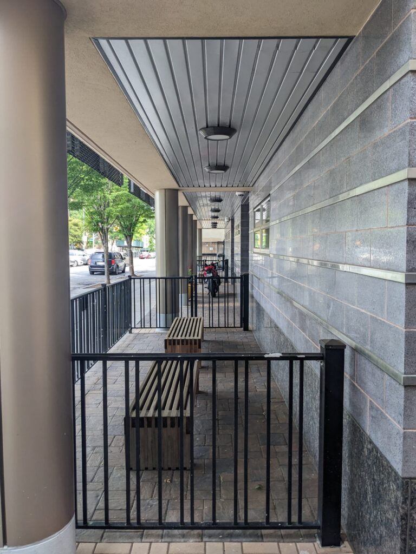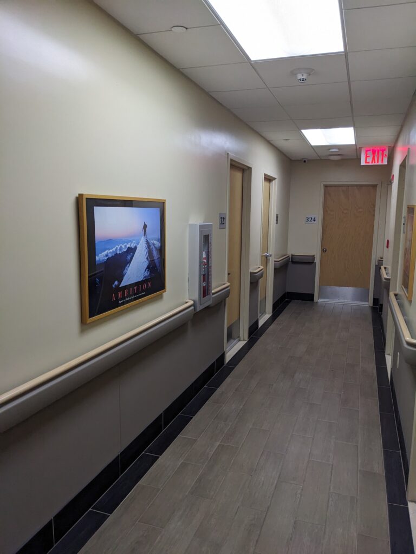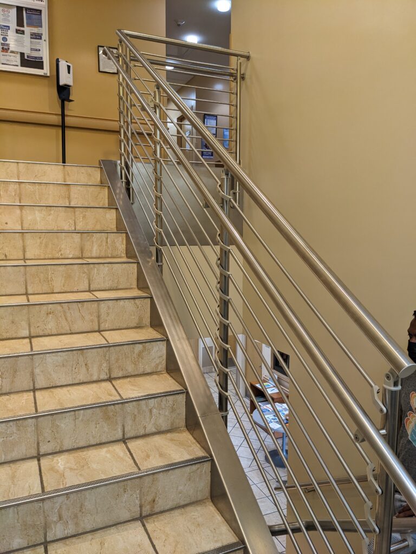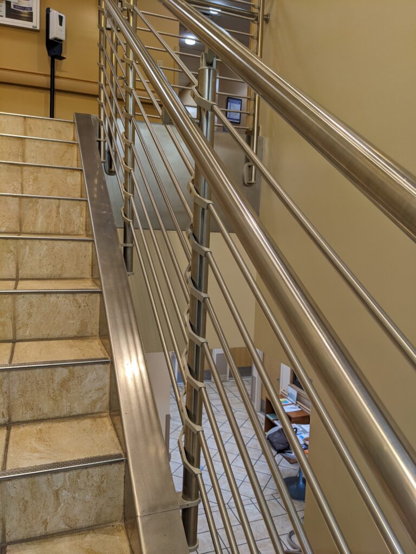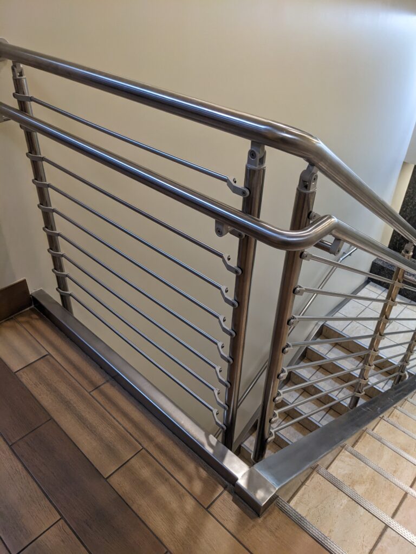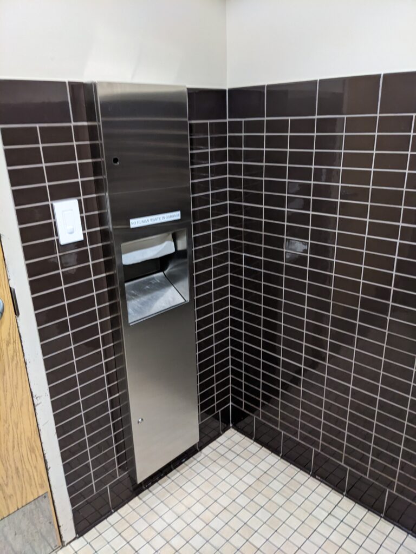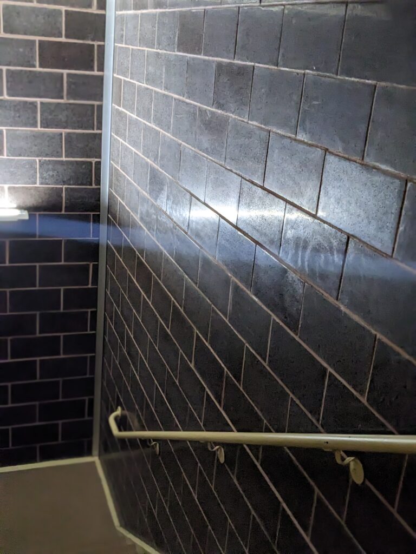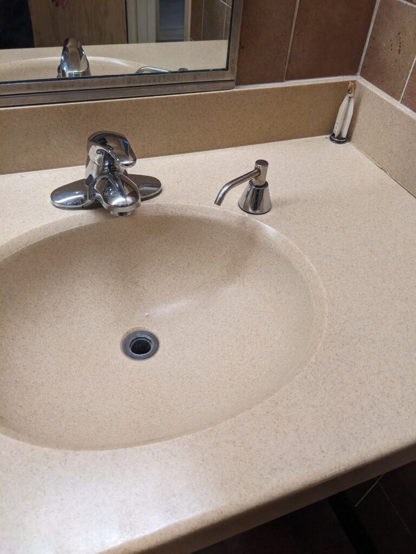Healthcare
Reality House, Queens, NY
The Reality House LED light show in action
Reality House wished to relocate its Harlem-based not-for-profit agency to Astoria, Queens. We designed this brand new, ground-up facility, which contains beds for 30 homeless veterans, counseling space, group rooms, a medical clinic, and a kitchen and dining facility. We organized the bedrooms into quads similar to a college dormitory, with four residents, two residents to a bedroom, sharing a central bathroom. A wavy metal screen on the building’s facade acts as a sunscreen, but also provides a focal point for the community at night, with its color-changing LED lights. We made a point to use high quality materials, including concrete masonry units (CMUs) in the front facade and stairwells that were sandblasted to shiny finish and left exposed. The staircase is airy and open. The first floor of the building is set back, with bench seating, reminiscent of a front porch. It offers protection from rain, and is a friendly, welcoming nod to the rest of the neighborhood. We used stainless steel trim in the grout lines of the exterior to elevate the design. This building has two separate entrances, one for residents and another for clients visiting the outpatient facility. Reality House is an illustration of our belief that good architecture improves people’s lives.
