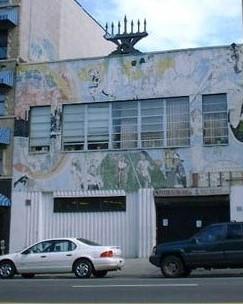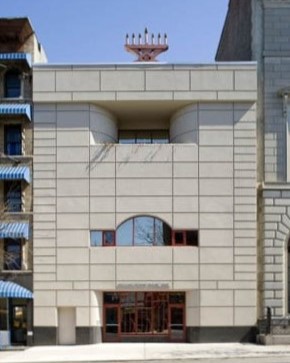Healthcare
Phase: Piggy Back, New York, NY
The founders of Phase: Piggy Back saw the need to reclaim the streets of Harlem from drug dealers and provide services for the victims of those dealers. They raised the funds to rehabilitate and enlarge an existing two-story graffiti-covered building. Using the adjacent community library building as an aesthetic starting point, the design of Phase: Piggy Back reflects the pattern, color and module of the adjacent building. The existing symbolic bronze kinara (candelabra used during the celebration of Kwanzaa) was restored. We completed a gut rehabilitation of the existing building and also added a third story. The 10,000 square foot facility contains substance abuse treatment group rooms, counseling offices, a training room, medical office, dining and kitchen facilities, and administrative offices. We designed the decorative grill on the front entrance to contain the letters “P” and “B” for “Phase: Piggy Back.” We also included a striking arched window on the second floor and a recessed window on the third. This building was sponsored by a grant from the New York State Office of Alcohol and Substances Abuse Services (OASAS).
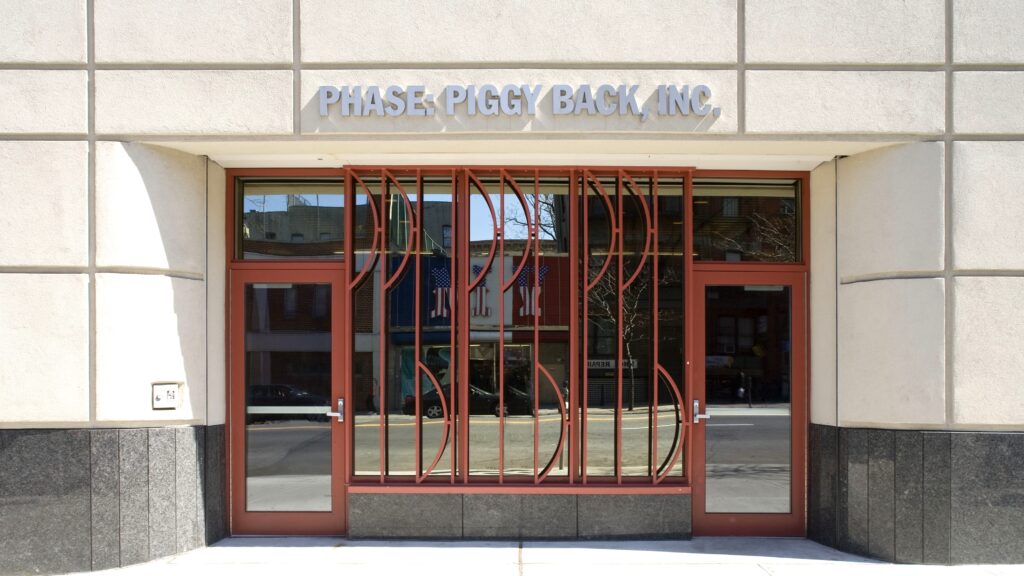
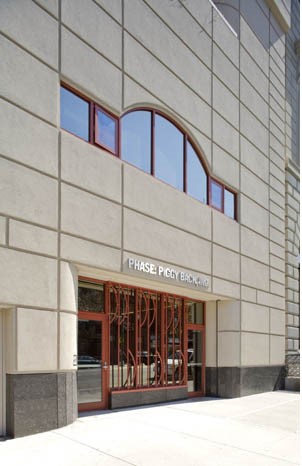
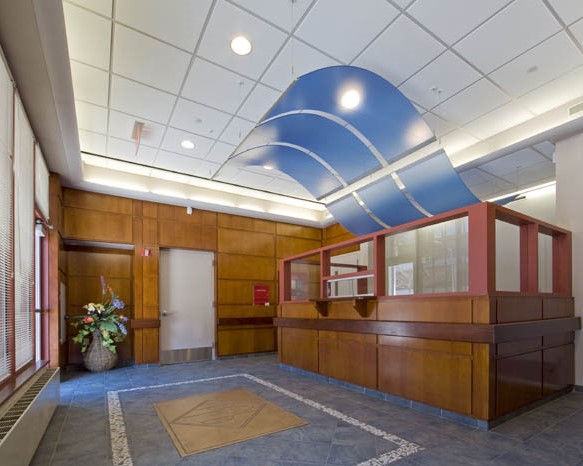
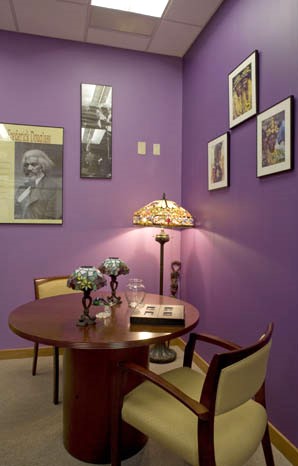
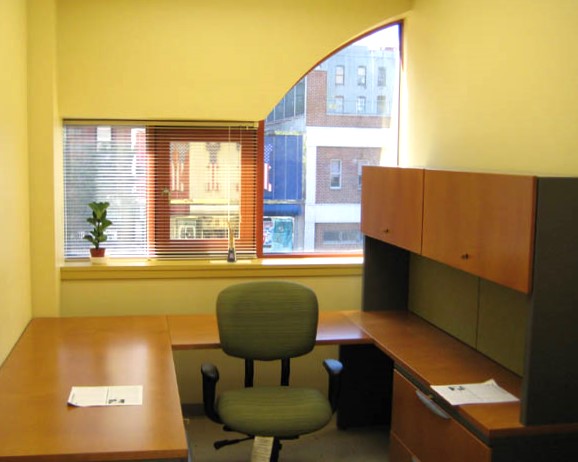
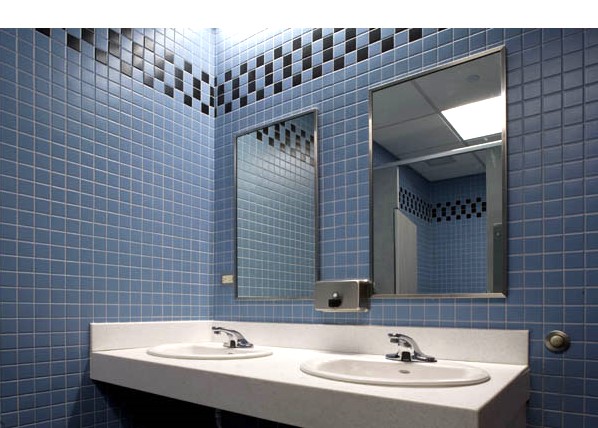
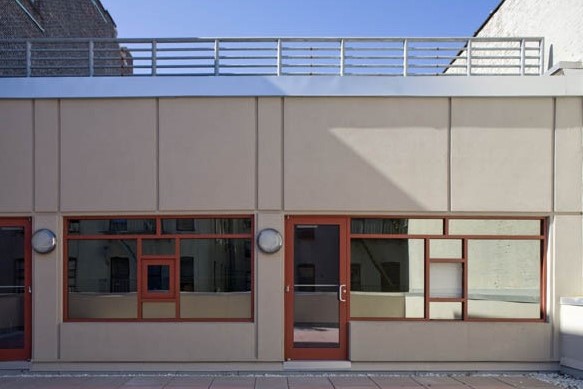
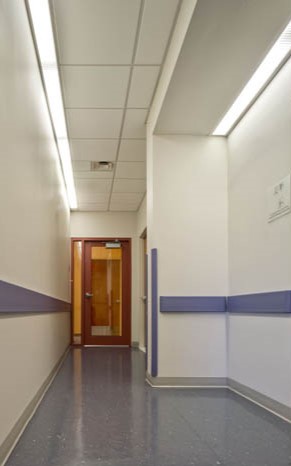
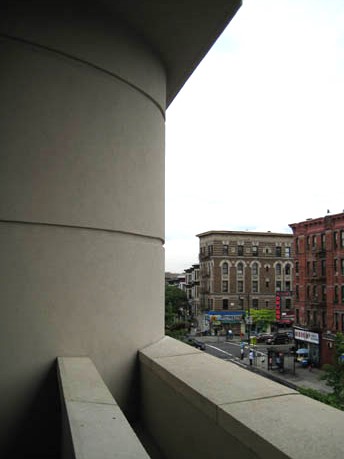
Exterior Before & After
