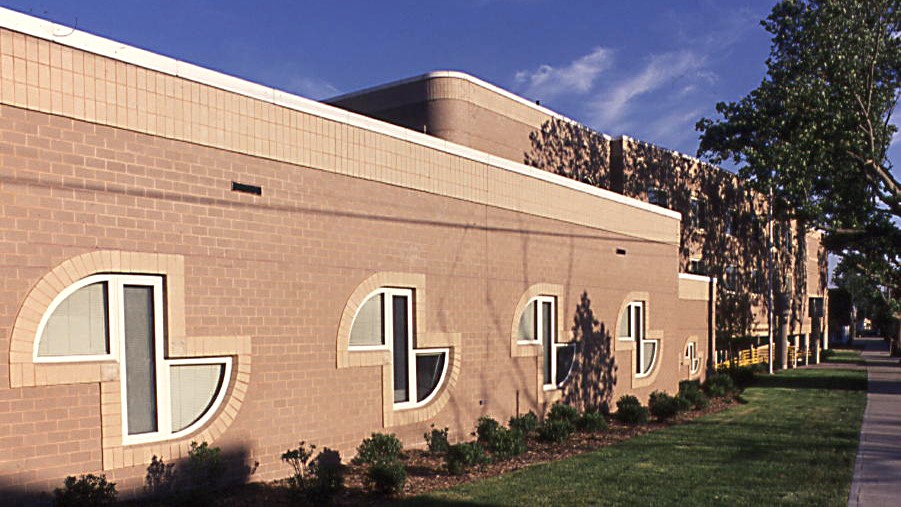Healthcare
JCAP, Queens, NY
JCAP is a residential substance abuse rehabilitation center and therapeutic community, providing housing for 192 clients. The building contains on-site services for the residents during the 8- to 12-month period they reside there. JCAP contains: bedrooms, a medical clinic, classrooms, group therapy rooms, dining and kitchen facilities, administrative areas, recreational lounges, outdoor sitting areas, and a garden. A skylight corridor runs the length of the building, providing natural light to the entire space. We used distinctive curves reminiscent of the letters “J” and “P” from the center’s name, JCAP, in the windows and building construction to not only give the building a distinct personality and identity, but also to soften the center’s atmosphere. Decorative concrete columns, with their “incomplete” capitals, form an entrance “gateway,” and are repeated as design elements around the outdoor park area. JCAP, a New York State OASAS project, won an American Institute of Architects award for design excellence.











